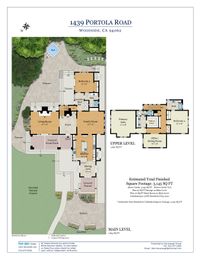1439 Portola Rd
Privately positioned on approximately 1.85 acres with unobstructed views of Jasper Ridge Biological Preserve, this custom-built home offers a rare sense of serenity and seclusion just minutes from town. The setting is truly exceptional – vast, mostly level grounds bordered by open sky and native landscape. Designed for indoor/outdoor living, the home features an expansive flagstone terrace and covered front porch, along with a secluded rear terrace and spa – all surrounded by the natural beauty of Woodside and Portola Valley. A striking architectural presence is established with its signature shaped parapet, handcrafted detailing, and richly hued finishes inspired by classic Spanish Revival style.
Inside, the warmth continues with red birch floors, wood-paneled cathedral ceilings, and hand-selected tilework from Walker Zanger. The two-story layout includes 3 bedrooms, an office, and 3 full baths, with the main level thoughtfully designed for accessibility. Every room captures the views, and the kitchen is appointed for serious cooking with premium appliances, a walk-in pantry with wine storage, and an open connection to the indoor/outdoor dining room. Moments from hiking and biking trails, top-rated schools, and local amenities, this is a home that lives like a country retreat yet remains just minutes from the heart of town and Highway 280.
Summary of the Home
- Newly built in 2009 with complete privacy and unobstructed views of Jasper Ridge Biological Preserve
- Approximately 1.85 acres with all easements abandoned (except one along property line toward 1449 Home Road)
- Spanish Revival style with signature shaped parapet in the center and warm earth-toned colors with dark-stained trim and a handcrafted aesthetic
- 3 bedrooms, office, and 3 baths on two levels
- Approximately 3,145 square feet of living space (per floor plan drawings)
- Custom design by Dave Terpening; red birch floors on the main level, carpeted upstairs bedrooms, hand-selected tiles from Walker-Zanger, and most rooms with cathedral ceilings, some paneled in wood
- Quality built to updated structural engineering and fire requirements
- Extra-deep, low-maintenance front grounds with vast covered and open flagstone terrace, built-in seating, and raised planter beds
- A spacious covered porch with herringbone tile decking shelters the hand-hewn African hardwood door from Barcelona with clavos detail and iron and glass window
- Large foyer with gas fireplace with mantel replicating the front door details, limestone tile floor, and detailed ceiling with overhead lighting
- Spacious living room presents the views and features a focal-point gas fireplace flanked by French doors to the rear patio with spa; French doors open to the front porch
- Pocket doors in the foyer conceal the family room, which has a built-in desk center, transom windows, and French door to the side grounds
- Stunning chef’s kitchen with custom color cabinetry, perimeter counters in honed and leathered granite, subway tile backsplashes, and island with counter seating topped in stainless steel; walk-in custom pantry with integrated wine storage; exposed beam ceiling
- Appliances include: Thermador 6-burner gas cooktop; 2 Thermador ovens; Bosch dishwasher; U-Line wine cooler; Thermador built-in refrigerator
- Open formal dining area, just off the kitchen, has a beamed wood-paneled cathedral ceiling and French doors on each side to the front terrace; herringbone tile finishes the floor
- Main-level bedroom with cathedral beamed and paneled wood ceiling, French doors to the spa patio, and direct access to a dual-entry bath with furniture-style vanity and open shower
- Upstairs bedroom with cathedral ceiling and direct access to a dual-entry bath with console sink, and Jacuzzi tub with overhead shower
- Primary bedroom suite, preceded by an office/sitting room, has a cathedral beamed and paneled wood ceiling, expansive view window, large walk-in closet with additional attic storage, and en suite bath with two pedestal sinks and separate room with shower
- Other features: main-level concealed laundry with Maytag washer/dryer; upstairs laundry with Whirlpool washer/dryer; 2-car carport plus significant motor court for off-street parking; handicap-accessible ramp to main level
- Excellent Portola Valley schools (buyer to confirm)
Floorplans

Floorplans
Details
Location
Contact
Kavanaugh Real Estate Group
415.377.2924 john.kavanaugh@cbnorcal.com
116 Portola Road, Portola Valley, CA 94028

