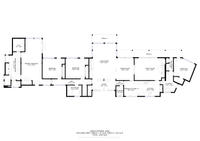1670 Oak Avenue
Nestled at the end of a private driveway, this mid-century modern 4-bedroom, 3.5-bath home rests on an expansive 23,791 square foot flag lot in desirable West Menlo Park. Natural light fills the home through a generous use of skylights, picture windows and sliding glass doors. The spacious rear yard with mature landscaping and pool is a focal point of the home and is accessible from most rooms, including all four bedrooms.
The single level design presents the perfect backdrop for both everyday living and entertaining. The foyer opens to the spacious living room and adjacent dining room. The kitchen connects seamlessly to this space as does the family room which has a convenient pocket door if separation is desired. Located just off the kitchen is a bedroom and full bath, both with backyard access, creating an ideal arrangement for guests.
The main bedroom wing includes the spacious primary bedroom retreat with en-suite bath and two additional bedrooms, all with yard access. A full bath and walk-in hall storage closet complete this wing.
This special home is a short distance to downtown shops and restaurants, parks, Stanford University and excellent Menlo Park City School District schools, with Oak Knoll Elementary less than half mile away.
Details of the home
- 3250 square feet of living space
- Custom double-door entry to large foyer with slate flooring and sizeable guest closet
- Spacious living room with vaulted ceiling, wood-burning fireplace and built-in storage
- Dining room with a plethora of cabinets and drawers, plus a beautiful mirrored display case
- Kitchen with stainless steel Thermador double wall oven, Dacor gas cooktop with electric grill, Sub-Zero refrigerator, Miele dishwasher, Toshiba microwave, granite countertops, ample cabinetry including a pantry, casual dining area, desk and front patio access
- Family room with wet bar, wood-burning flagstone surround fireplace and built-in barbecue
- Spacious primary suite with 2 walk-in closets, bonus large wall closet, sitting area, garden access, and en-suite bath including dual sink vanity, separate make-up vanity, walk-in shower and extensive built-in storage
- 3 additional bedrooms, all with built-in desk units, closet systems and garden access
- Walk-in hall closet
- Laundry room with LG washer and dryer, sink and ample cabinetry including a hamper and ironing board
- Expansive rear yard with swimming pool and built-in brick fireplace and barbecue
- Ample rear garden area ideal for growing fruits and vegetables
- 3-car carport with large workshop and storage space
- Additional features include air conditioning, new carpeting, Rain Dial irrigation system and ample guest parking
Floorplans

Floorplans
Details
Location
Contact
Kavanaugh Real Estate Group
415.377.2924 john.kavanaugh@cbnorcal.com
116 Portola Road, Portola Valley, CA 94028

