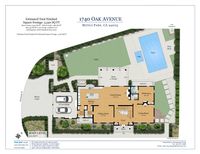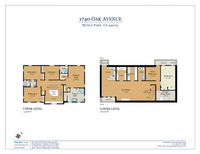1740 Oak Ave
Presenting classic East Coast styling, this home is picture-perfect on a corner lot of more than one-quarter acre in the heart of central Menlo Park. Built in 2016, the home spans three levels and features 7 bedrooms and 5.5 baths. With a shingled exterior, the design is ever so inviting and expertly executed inside and out. Throughout, beautiful hardwood floors, crisp white millwork, and designer lighting combine seamlessly, crafting an ambiance that is both sophisticated and eminently livable.
The three-story floor plan is ideally arranged with formal rooms positioned at the front of the home leading to a superb gourmet kitchen and family room combination that opens to the rear grounds and pool. A spacious lower-level recreation/media room with a full bar offers ample space for relaxation and entertainment. Luxurious personal accommodations include a main-level suite, perfect for guests. There are four bedrooms upstairs including a primary suite and a secondary suite, and two bedrooms each with direct access to shared bath. Two additional bedrooms are tucked away on the lower level.
Outside, eco-friendly landscaped grounds enhance the property's appeal, featuring synthetic lawn in the backyard and a sparkling pool with a separate spa in a very private setting. With its enviable location in sought-after central Menlo Park, this home offers convenient access to downtown shops, Stanford University, Sand Hill Road venture capital centers, and excellent Menlo Park schools.
Summary of the Home
- Classic East Coast architecture built in 2016 on a premier street in the heart of central Menlo Park
- Three levels with 7 bedrooms and 5.5 baths
- Approximately 5,340 square feet of living space (buyer to confirm)
- Beautifully landscaped corner lot with eco-friendly synthetic lawn in the backyard and manicured hedges
- Fine hardwood floors begin in the traditional foyer and continue throughout all three levels
- Formal living room with fireplace which is also suitable for a home office plus large-scale formal dining room served by a butler’s pantry with wine cooler
- Great room kitchen, casual dining area with French doors to the rear yard and pool, plus family room area with fireplace
- Gourmet kitchen features white cabinetry and island with counter seating topped in quartz and mosaic glass tile backsplashes; adjoining customized mud room/pantry
- Thermador appliances include a 6-burner gas cooktop, oven, microwave, warming drawer, dishwasher, and refrigerator
- Main-level bedroom with en suite bath with shower
- Upstairs primary suite has two customized walk-in closets and en suite marble bath with separate vessel sink vanities, free-standing tub, large shower, and private commode room
- Upstairs bedroom with en suite bath with shower plus two upstairs bedrooms each with direct access to shared bath with dual-sink vanity and separate room with tub and overhead shower
- Large lower-level recreation room, walk-in pantry room with LG refrigerator, plus full bar with counter seating, Sharp microwave, mini Sub-Zero refrigerator, and built-in wine storage
- Two lower-level bedrooms, one currently customized for a fitness center with mirrored wall, plus a bath with tub and overhead shower
- Other features: half-bath; upstairs landing area with built-in workstation for two; upstairs Electrolux washer/dryer; lower-level main laundry room with sink and Electrolux washer/dryer; attached 2-car garage with epoxy floor and EV charging; ceiling lighting in all bedrooms; central vacuum; security alarm; multi-zone heating and air conditioning; distributed sound speakers inside and out
- Resort-inspired rear yard with pool, separate spa, synthetic lawn, and large arbor-covered deck with media
- Corner lot of more than one-quarter acre (approximately 11,200 square feet)
- Excellent Menlo Park schools (buyer to confirm)
Floorplans

Floorplans

Floorplans
Details
Location
Contact
Kavanaugh Real Estate Group
415.377.2924 john.kavanaugh@cbnorcal.com
116 Portola Road, Portola Valley, CA 94028

