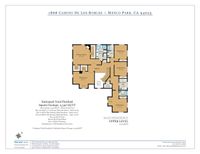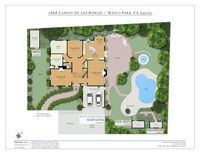1868 Camino de los Robles
Tucked away at the end of a quiet cul-de-sac in the desirable University Heights neighborhood of Menlo Park, this spacious home offers 4340 square feet of living space as well as a sizable backyard that includes a pool and hot tub. The 2-story design sits on a 12,600 square foot lot (per county) and includes 6 bedrooms and 4 full baths.
The main level offers a large foyer, formal living and dining rooms, and a large eat-in kitchen with granite countertops and stainless steel appliances. The kitchen conveniently connects to both the spacious family room and the backyard creating an ideal arrangement for indoor and outdoor entertaining. Completing this level are one bedroom and a full bath - a perfect arrangement for guests - and a large bonus room that is ideal for use as a home office.
A stunning circular staircase leads to an airy landing and the second floor. Located on this level are the primary bedroom retreat with en suite bath and 4 additional bedrooms, one also including an en suite bath. The 4th full bath, laundry room and hallway storage closets complete this level.
The backyard is ideal for entertaining groups of any size. Ample space around the pool and hot tub provides multiple areas for lounging and relaxing. The spacious brick patio offers a Weber grill center, expansive built-in buffet serving table and plenty of space for a variety of seating arrangements.
Enjoy the amenities of this special home while being just minutes to local shops and restaurants, commute routes and Stanford University.
Summary of the Home
- Spacious foyer with guest closet and separate storage closet
- Large living room with built-in speakers and wood-burning fireplace with gas starter
- Formal dining room
- Kitchen with large island including a 5-burner Thermador gas cooktop, bar seating and prep sink, Thermador double wall oven, brand new smart Samsung refrigerator, KitchenAid dishwasher and trash compactor, ample counter space and cabinets, and a large casual dining area
- Family room with wood-burning fireplace
- Primary suite including 2 walk-in closets, gas fireplace and en suite bath with large linen closet, dual sink vanity, jetted tub, large shower with seat, and Ove toilet
- 5 additional bedrooms, one with a walk-in closet and one with an en suite bath
- 2 additional full baths, one with dual sink vanity
- Separate office or bonus room
- Laundry room with Samsung washer, LG dryer, sink and storage area
- Attached 2-car garage with LiftMaster opener, storage shelves and sink
- Expansive garden including a pool, hot tub, playhouse, herb garden, brick patio, Weber grill center, generous-sized built-in buffet table, string lighting, and sound system
- Bonus custom storage shed
- Additional features include hardwood flooring, all new carpeting, A/C, recessed lighting, alarm system, and Irritrol irrigation system
Floorplans

Floorplans

Floorplans
Details
Location
Contact
Kavanaugh Real Estate Group
415.377.2924 john.kavanaugh@cbnorcal.com
116 Portola Road, Portola Valley, CA 94028

