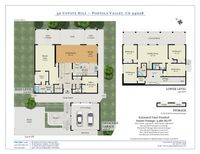30 Coyote Hill
Welcome to the perfect home for today’s lifestyle needs where space for working from home, distance learning, fitness, and recreation is essential. Spanning more than 3,500 square feet indoors, plus two levels of decks outdoors across the entire home, ample space is available for every need. A tremendous great room anchors the main level complete with built-in media and gourmet kitchen and all opening to the sweeping views for stress-free relaxation. A luxurious primary suite plus a bedroom already customized for office needs with private entrance completes the main level. Downstairs a large recreation room and four bedrooms offer amazing flexibility for use. And, with the home’s Portola Valley Ranch location, future-use amenities of pools, tennis, clubhouse, exercise rooms, and playground are all right here, while miles of hiking trails are ready for fitness today. Welcome home!
Summary of the Home
- 6 bedrooms and 3.5 baths arranged over 2 levels
- Approximately 3,558 square feet of living space
- Custom cherry double front doors with inlaid leaded glass and matching transom
- Brazilian cherry or natural stone floors in the public rooms
- Tremendous great room for living, media, formal dining, and kitchen with towering ceiling and multiple sliding glass doors to the view deck with retractable awnings
- Gourmet kitchen has cherry wood cabinetry, granite counters, and an island with counter seating
- Appliances include: high-end gas range with 6 burners, grill, and 2 ovens; microwave drawer; dishwasher; built-in refrigerator; two wine refrigerators; a custom closet has space for a full-size wine cooler
- Main-level primary suite with cathedral ceiling, sliding glass doors to the deck, customized walk-in closet, and en suite granite bath with dual-sink vanity and large shower with fixed and hand-held sprays
- Main-level bedroom currently customized for an office and with private outside entrance
- Lower-level recreation room with sliding glass doors to the covered lower deck
- Four lower-level bedrooms, including two that connect to one another through a large “Costco” storage room, and two that have sliding glass doors to the rear deck
- Two bathrooms, one with dual-sink vanity and tub with overhead shower and one with jetted tub and overhead shower
- Detached 2-car garage with storage
- Excellent Portola Valley schools
- Portola Valley Ranch amenities include 2 pools, tennis courts, 2 exercise rooms, children's play area, vineyard, clubhouse, community vegetable garden, access to hiking trails, and private open space
Floorplans

Floorplans
Details
Location
Contact
Kavanaugh Real Estate Group
415.377.2924 john.kavanaugh@cbnorcal.com
116 Portola Road, Portola Valley, CA 94028

