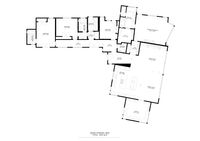35 Valencia Ct, Portola Valley | $7,895,000
Architectural Elegance and Modern Comfort in Central Portola Valley
35 Valencia Ct
Custom built in 2014, this organic contemporary home showcases architectural excellence by Simpson Design Group and meticulous construction by Portola Valley Builders. Situated on a beautiful 1.04-acre lot with sweeping views from the western hills at the front to Mount Hamilton at the rear, the property features a secluded pool and spa, plus a chicken coop and vegetable garden for a farm-to-table lifestyle.
An inviting front courtyard offers incredible space for outdoor living, leading to the secluded pool area. The one-level, open-concept floor plan boasts towering ceilings, clerestory windows, extensive glass, and white oak floors throughout. Every room opens to the outdoors, including each of the four bedrooms, and skylights illuminate each of the three and a half baths. A spacious office caters to remote work needs or can serve as a fitness or media room. Modern conveniences include EV charging, remote-controlled blinds in the primary suite, surround sound in the great room, and a comprehensive security and surveillance system.
Located near Roberts Market, Ladera Shopping Center, and renowned hiking and biking trails, this home is also within the excellent Portola Valley school district. This property offers the perfect blend of luxury, comfort, and convenience.
Summary of the Home
- Organic modern home built in 2014 with architecture by Simpson Design Group, construction by Portola Valley Builders, and landscaping by Aitken & Associates
- Sweeping views of the western hills and Skyline Ridge at the front to Mount Hamilton in the South Bay at the rear
- 4 bedrooms, office, and 3.5 baths; approximately 3,305 square feet
- Secure open divided pane door to an inviting flagstone courtyard with wood-paneled covered walkway to the main front door; lush foliage and roses fill the space where stairs lead down to the secluded pool and spa
- The main front door, with panes of rain glass, replicates the design of the front courtyard door
- White oak floors begin at the entrance and continue throughout
- Tremendous great room features a continuous bank of clerestory windows, some operable, above sliding glass doors to the view deck
- The living room has a suspended drum light and elevated linear gas fireplace surrounded in natural stone flanked by cabinetry beneath open shelves
- The dining area, with matching drum light, has built-in banquette seating and adjoining cabinetry
- The open kitchen has custom maple cabinetry, including island with counter seating, all topped in green granite with full-height backsplashes; a French door opens to the front courtyard
- Appliances include a Dacor gas cooktop, 2 Dacor ovens and microwave, Bosch dishwasher, Sub-Zero wine cooler, and Sub-Zero refrigerator
- Just off the kitchen, a large office is fully customized with cabinetry, including a workstation for two, plus French doors to the front courtyard
- Primary bedroom suite with clerestory windows, sliding glass doors to the rear deck, plus French door to the side; linear gas fireplace, fully customized walk-in closet, and en suite bath with dual-sink vanity, soaking tub, skylit shower, and private commode room
- Central bedroom hallway with French doors to the front courtyard
- Two bedrooms, each with sliding glass door to the grounds and one with access to the dual-entry bath with frameless-glass shower
- Bedroom suite with French doors to the front courtyard and en suite bath with frameless-glass shower
- Other features: formal powder room; laundry room with sink, LG washer/dryer, and outside entrance; attached 2-car garage with EV charging and covered walkway access; video doorbell; security and surveillance; plumbed for solar; dual-zone central air conditioning; remote-controlled blinds in the primary bedroom and bath; surround sound speakers in the great room; skylights in all baths
- Beautiful grounds, of approximately 1.04 acres, feature a secluded solar-heated pool, large rear deck, and separate garden with chicken coop and raised and irrigated vegetable beds
- Close-in location just one mile to Roberts Market and less than two miles to Ladera Shopping Center
- Minutes to miles of renowned hiking and biking trails
- Excellent Portola Valley schools (buyer to confirm)
Floorplans

Floorplans
Details
Location
Contact
Kavanaugh Real Estate Group
415.377.2924 john.kavanaugh@cbnorcal.com
116 Portola Road, Portola Valley, CA 94028

