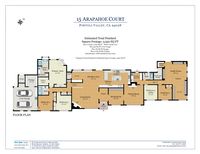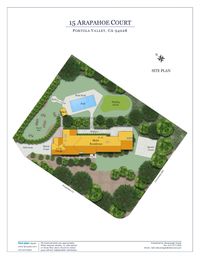15 Arapahoe Court
Located in Portola Valley’s most sought-after central neighborhood, and with close-in accessibility, this home offers one-level convenience surrounded by terraced outdoor venues for fitness, entertaining, and fun. Lightly hued hardwood floors unify most of the home, many rooms have towering vaulted ceilings and exposed beams, and numerous skylights enhance the bright and light ambiance. The entire design is classic understated elegance with an exceptionally flexible floor plan that is well-suited for today’s work-from-home needs. The wraparound outdoor venues are truly wonderful with spectacular western hill views, a majestic oak, multiple terraces and a slate patio for entertaining, front and rear drought-tolerant synthetic lawns, steps up to a sparkling pool, plus a sport court and putting green for added recreation and fitness. All of this plus just blocks to the acclaimed Ormondale Elementary School makes this the perfect place to call home!
Summary of the Home
- 5 bedrooms and 3 bathrooms on one level
- Approximately 3,930 square feet of living space
- Just over one acre in prime area with outstanding outdoor venues on a cul-de-sac street
- Beautifully landscaped gardens with drought-tolerant synthetic front and rear lawns plus paver stone driveway and entrance
- Double doors open to the foyer with vaulted ceiling and transom window; hardwood floors are introduced and continue throughout much of the home
- Formal living room with beamed cathedral ceiling, picture windows, and fireplace surrounded in travertine slab with custom door enclosure
- Across from the living room, also open to the foyer, is a large sitting room with full wall of cabinetry and shelves
- Formal dining room has a vaulted tray ceiling with circular chandelier and fireplace outlined in travertine slab with custom door enclosure
- Tremendous great room with gourmet kitchen, casual dining area, living room, and built-in office area, all lined with windows and French doors to the rear grounds
- Sky-lit kitchen has custom cabinetry topped in granite slab with glazed tile backsplashes, including island, peninsula breakfast bar, and wine bar with U-Line beverage cooler
- Appliances include a Thermador 6-burner gas cooktop, Bosch dishwasher, 2 Thermador ovens, Dacor microwave, and Sub-Zero refrigerator
- Two bedrooms on a separate wing of the home are served by a full bath with glass-enclosed tub and overhead shower
- Recreation/media room with sky-lit cathedral ceiling, built-in cabinetry on three sides, customized office space for two, walk-in closet, and French doors to the rear grounds
- Primary bedroom suite has carpet, French doors to the rear, a customized, sky-lit, walk-in closet, plus secondary closet; the en suite bath in travertine has a dual-sink vanity, glazed tile shower, and separate tub with views of the rose garden
- Two more bedrooms, one with direct access to the garage, are adjacent to the primary bedroom and are served by a hallway bath with skylight and large tiled shower framed in glass block
- Integrated Sonos sound system with built-in speakers in the living room, kitchen, dining room, bedroom 4/office, family room, and patio.
- Other features include: laundry room with sink, Electrolux washer/dryer, and outside entrance; air conditioning; attached 2-car garage with workshop, epoxy floor, and sink
- Recently installed backup generator
- Wonderful outdoor areas include a secluded pool with breathtaking view of Windy Hill, 6-hole putting green, large sport court, raised vegetable beds, and fruit trees
- Excellent Portola Valley schools (buyer to confirm)
- Blocks to Ormondale Elementary and less than three miles to the hardware store, restaurants, salons, gift shops, and both of Portola Valley's fabulous grocery markets
Floor Plans

Floor Plan

Floor Plan
Location
Details
Contact
Kavanaugh Real Estate Group
415.377.2924 john.kavanaugh@cbnorcal.com
116 Portola Road, Portola Valley, CA 94028

