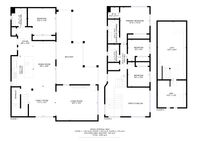175 Los Trancos Cir
Welcome to this 4-bedroom, 3-bath tri-level home situated on approximately .25 acres (per county) in the Los Trancos Woods community. Constructed in 2015, the modern design offers several desirable architectural features including cherry cabinets and trim, bamboo flooring, a Cosmo gas fireplace, Walker Zanger tiles and a unique Dolle spiral staircase. Vaulted ceilings, large and clerestory windows, sizeable sliding doors, and skylights are featured throughout, creating a home filled with natural light and views to the neighboring open space.
The first level includes the kitchen with a large island, dining area, and spacious living room. Access to the deck from this space makes it perfect for indoor - outdoor entertaining. A bedroom with deck access and a full bath, ideal for houseguests, completes this level.
A u-shaped staircase leads to the airy landing on the second floor. Located here are 2 additional bedrooms, a second full bath, a convenient laundry closet, and the primary suite, complete with ample closet space and en-suite bath, vaulted ceiling and large overhead niche.
The third level is reached by the stunning Dolle staircase. Featured here is a spacious bonus room with a wall of built-in cabinets as well as a separate room that is perfect for use as an office or private retreat.
Enjoy the peaceful, serene setting of Los Trancos while being just minutes to local shopping and restaurants, open space preserves, commute routes, Stanford and the excellent Portola Valley schools.
FEATURES
- Custom etched, stained glass entry door
- Entry with guest closet
- Spacious, light-filled living room with vaulted ceiling, gas fireplace, flat screen Panasonic TV and deck access
- Dining area with oversized sliding doors connecting to the deck
- Modern kitchen with stainless steel KitchenAid appliances including a gas stove, a large island with ample storage, and modern cherry cabinetry including a pantry cabinet, and Caesarstone Quartz countertops
- Primary suite with vaulted ceiling, a double wall closet, separate walk-in closet, and en-suite bath including dual sink vanity with Caesarstone Quartz countertop, cherry storage cabinet and large shower
- 3 additional bedrooms, all with customized double closets and one with deck access
- 2 additional bathrooms with cherry storage cabinets
- Large bonus room with ample storage cabinets and separate office/retreat space
- Laundry closet with stacked Whirlpool washer and dryer
- Fenced front and rear yards with mature landscaping
- 2-car detached garage with access to the rear yard
- Additional features include bamboo flooring, Andersen windows, Hunter Douglas shades, 2nd floor A/C, and Hunter Irrigation system
- Excellent Portola Valley Schools
Floor Plans

Floor Plan
Location
Contact
Kavanaugh Real Estate Group
415.377.2924 john.kavanaugh@cbnorcal.com
116 Portola Road, Portola Valley, CA 94028

